Floor Concepts
Basement
BASEMENT
The basement level will feature a temperature‐controlled wine cellar encasing a private dining room, which can be used as meeting or private function space.
In addition, the basement level will have a sub dividable 800-square-foot space, which can be donated for use by the local community.
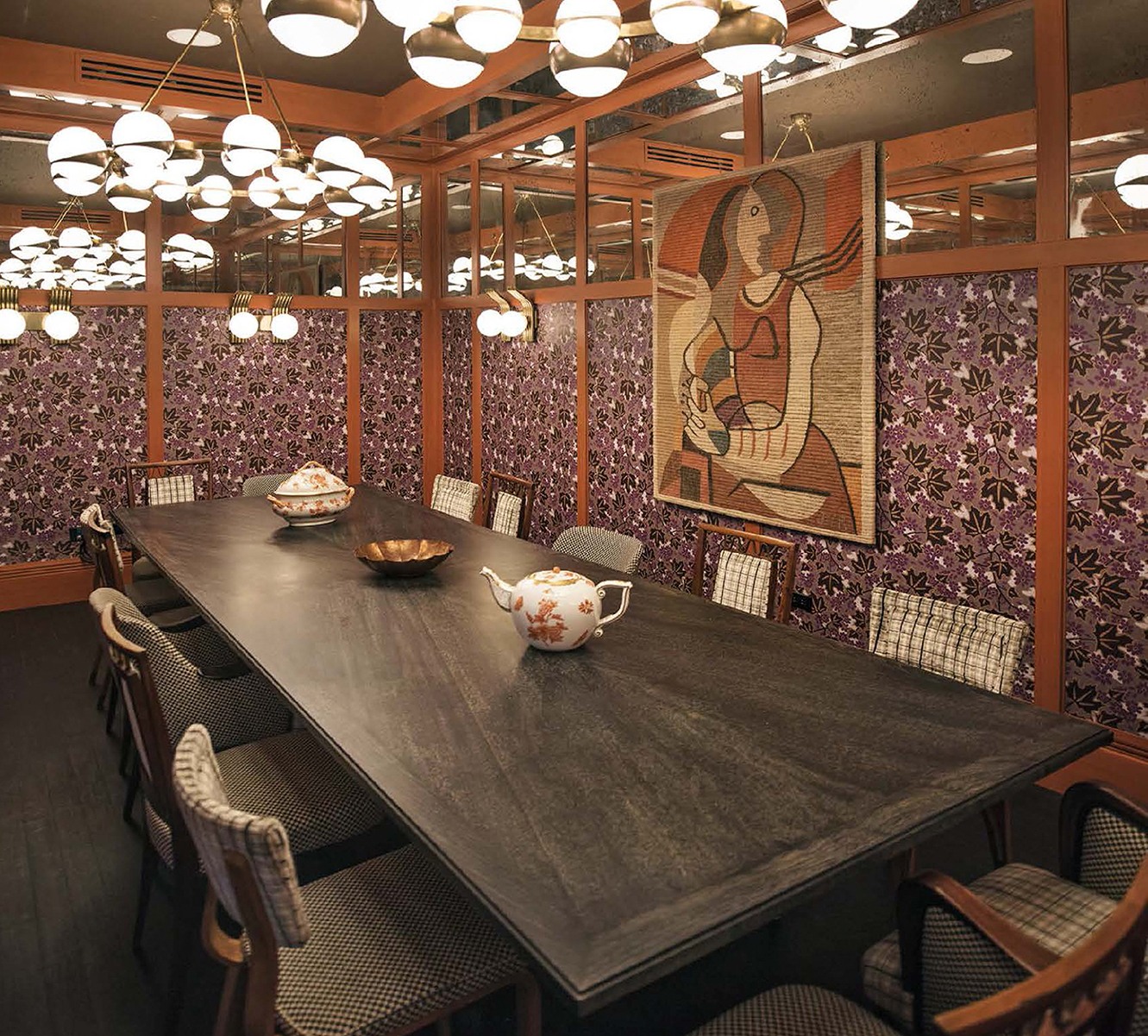
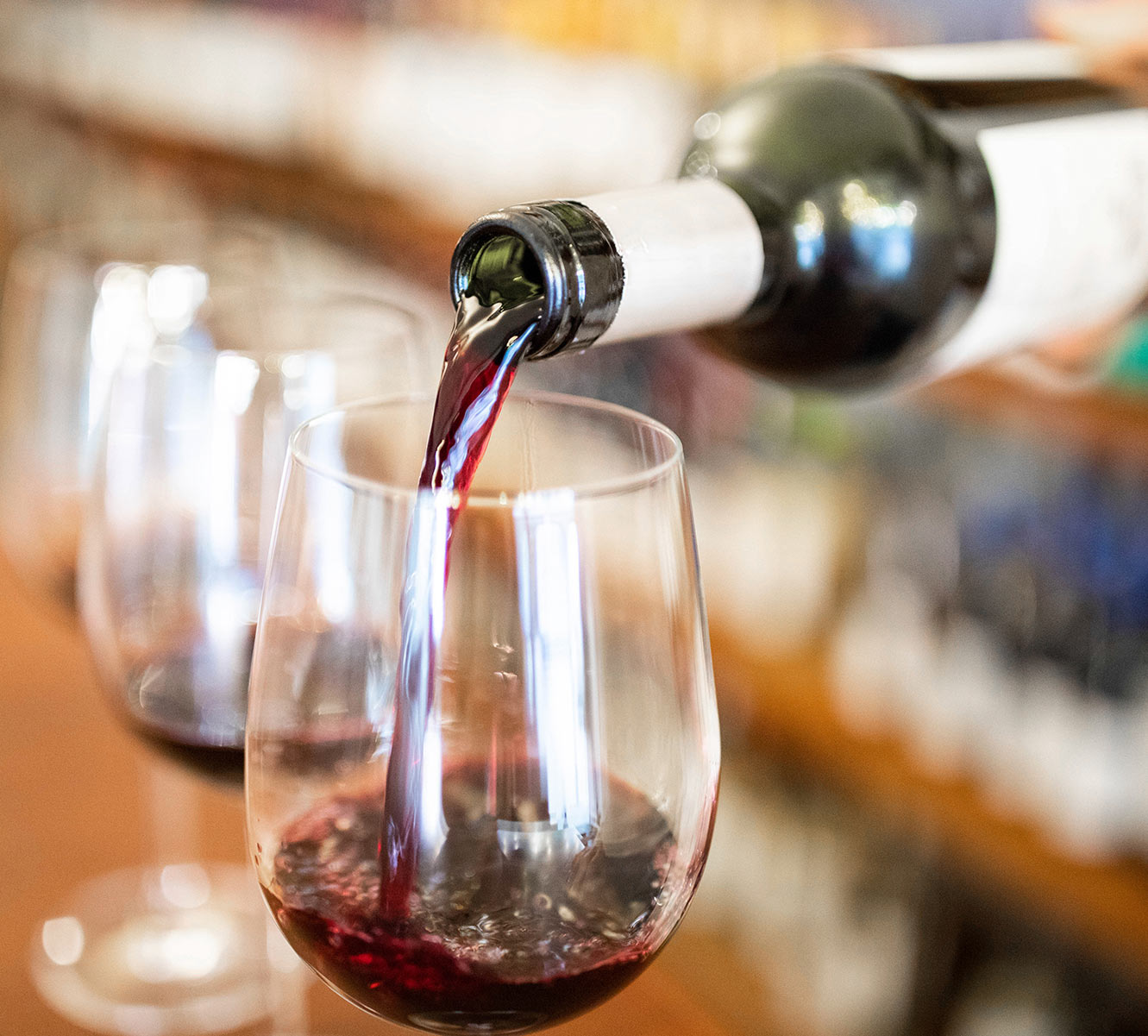
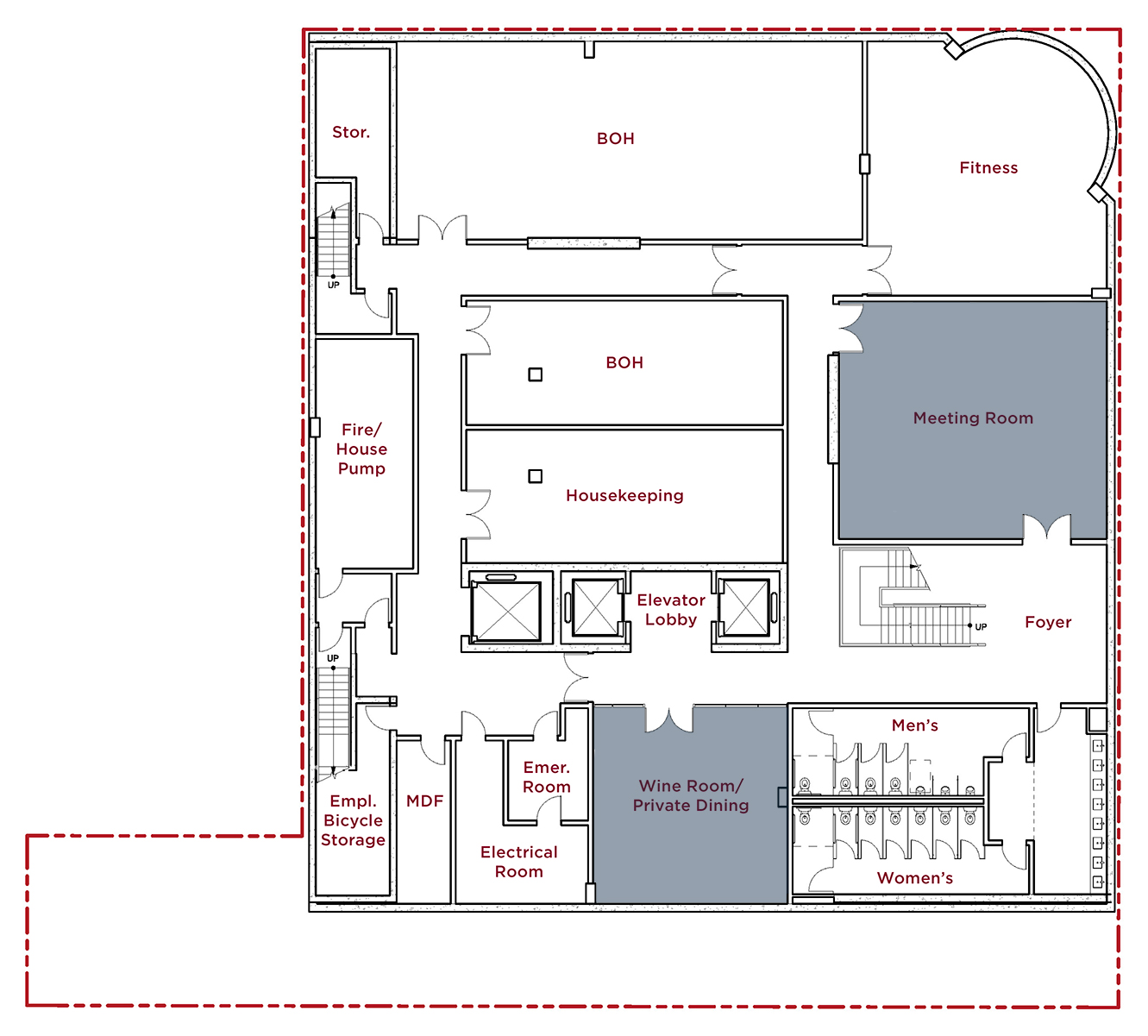
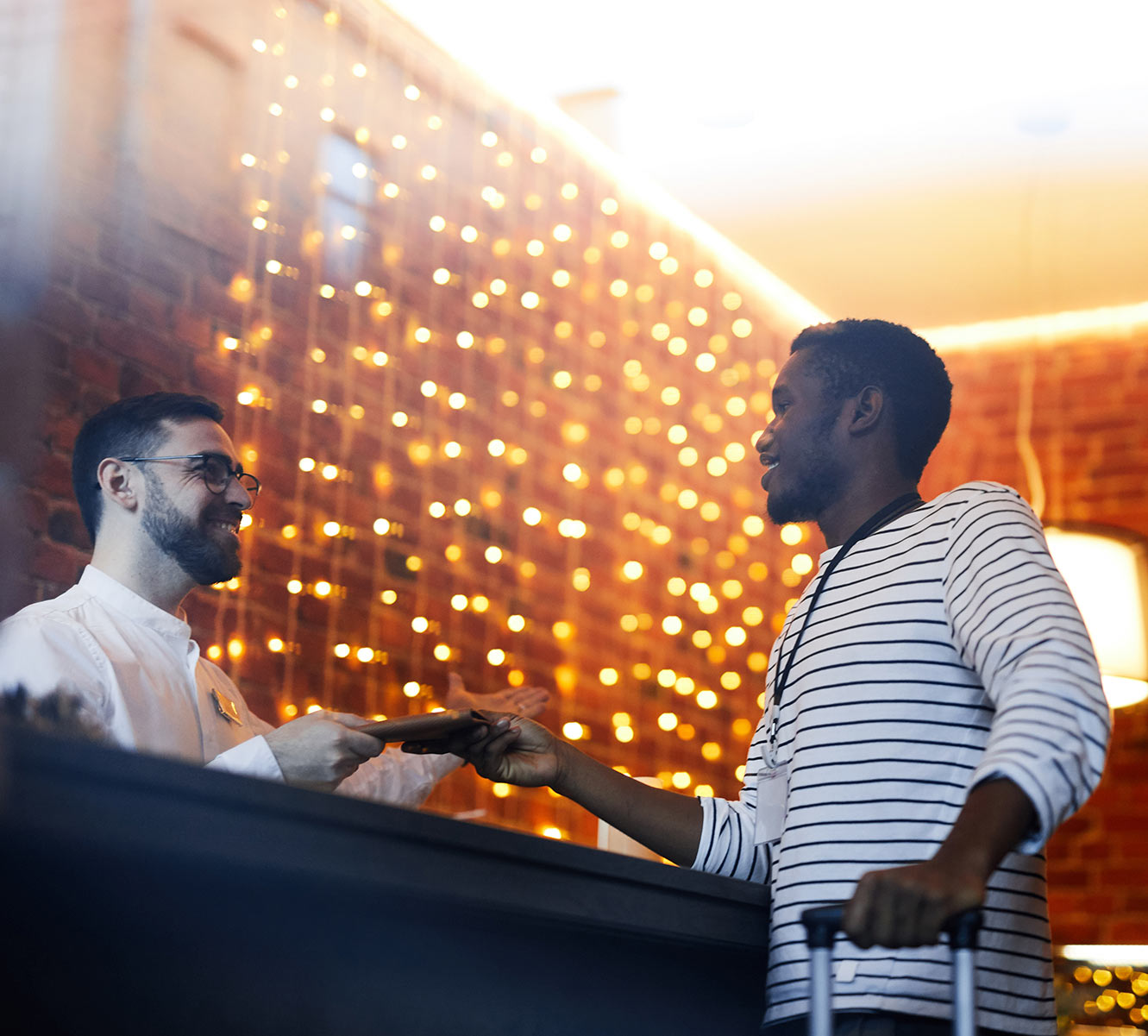


Ground Floor
GROUND FLOOR
The ground floor will be the entrance to Hotel Sequoia. Upon entry, guests will find the front desk and concierge. We envision 24-hour bell and valet services and dedicated concierges to assist guests. The lobby will be open for public use, and the available retail space might be operated by a grab-and-go coffee bar or specialty local craft store.
Restaurant
restaurant
The original building at Main Street and Broadway was the Eureka Brewery and the Eureka House. The Hotel Sequoia terrace shall be named to honor its rich history. The restaurant will feature an elegantly casual design, and indoor and outdoor dining will be available. A crescent-shaped bar will connect the lobby to the restaurant and foyer. The hotel’s foyer will feature a circular salon-style settee, harking back to the hotel’s heritage as a grand hotel.
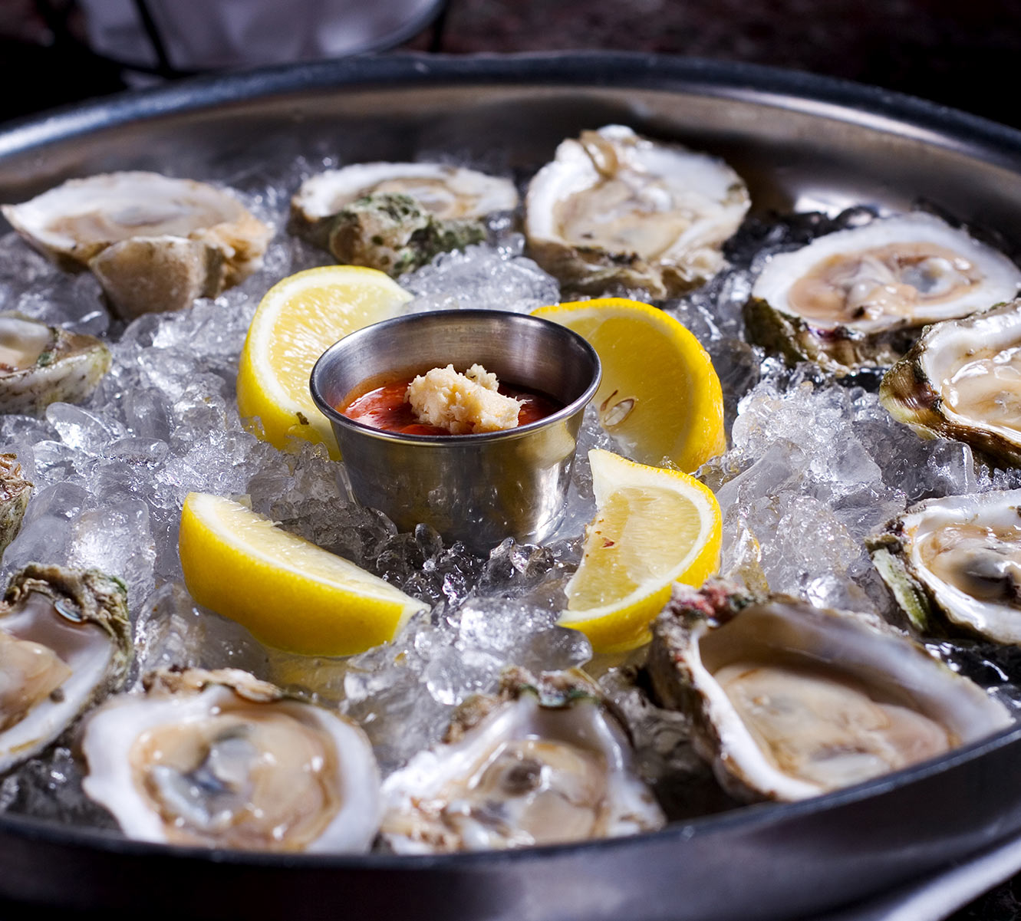
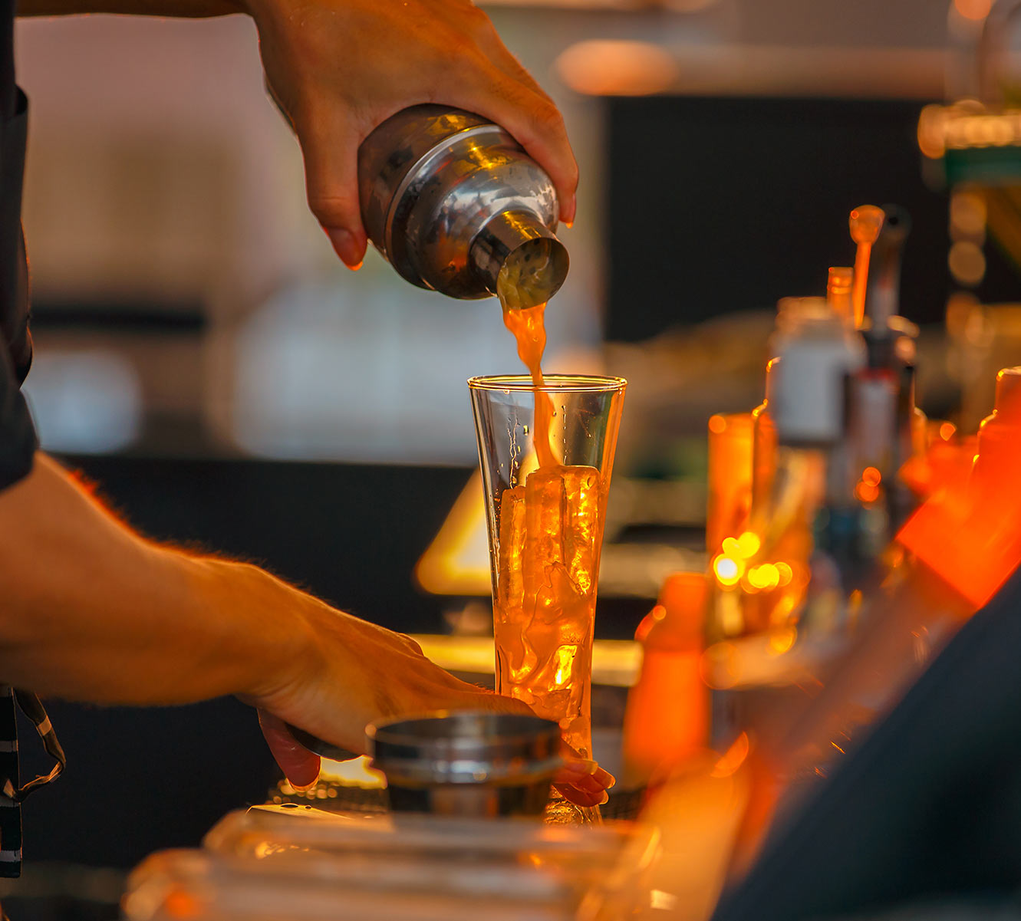
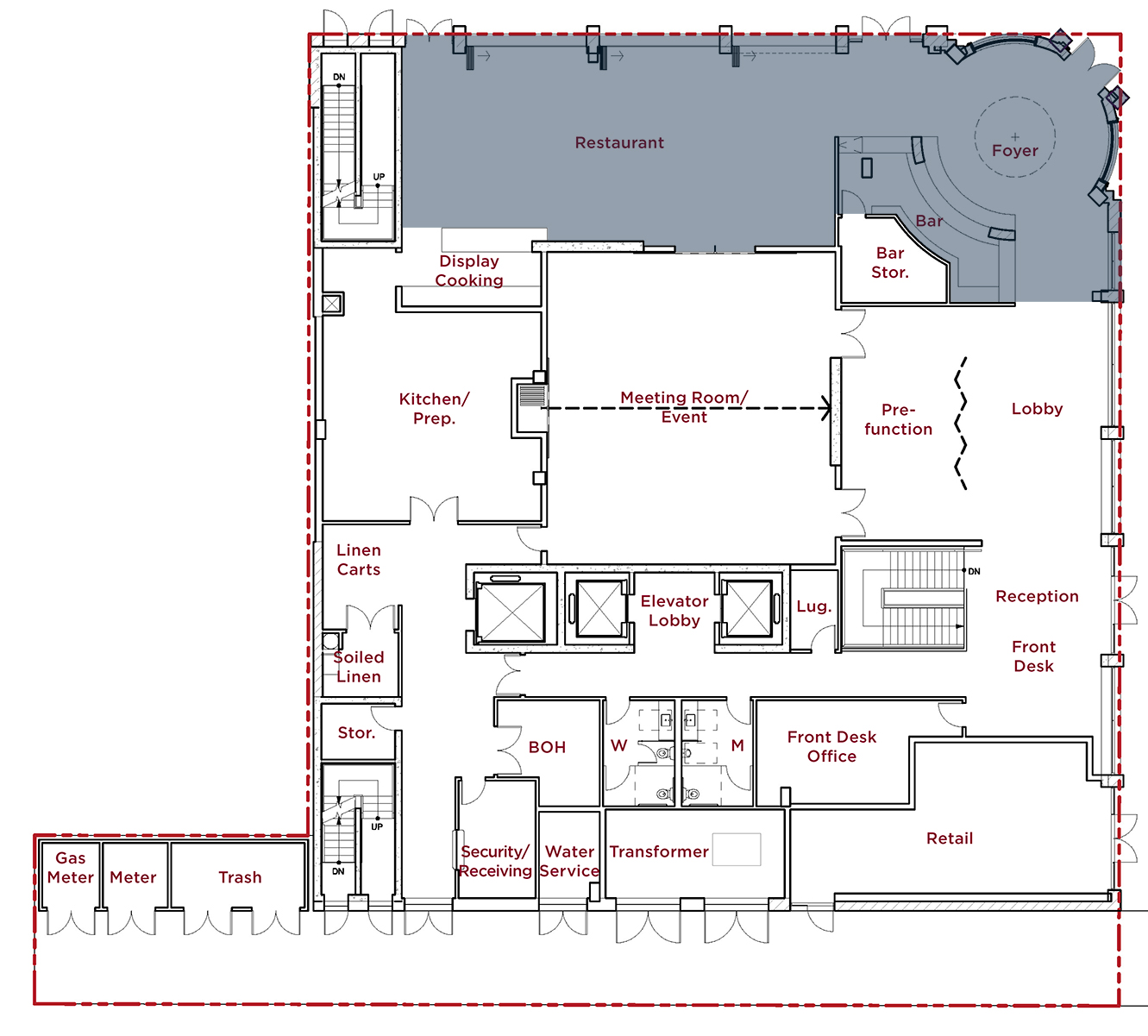
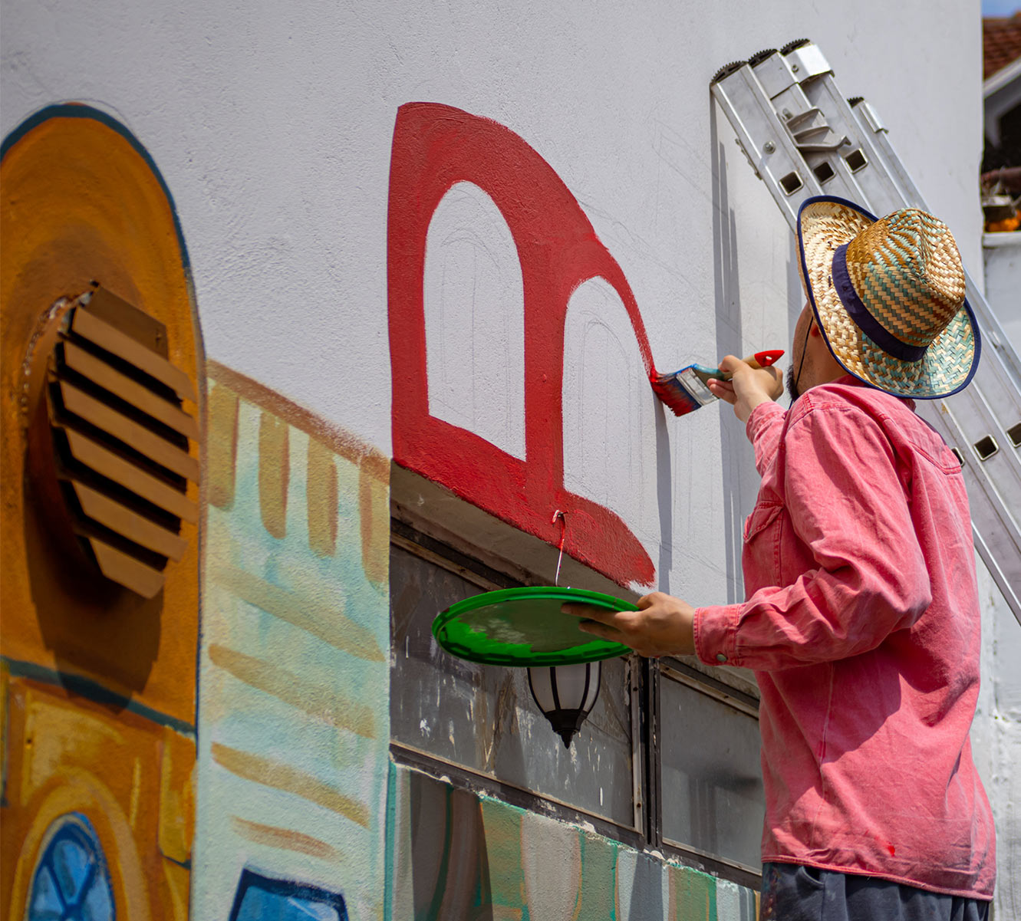
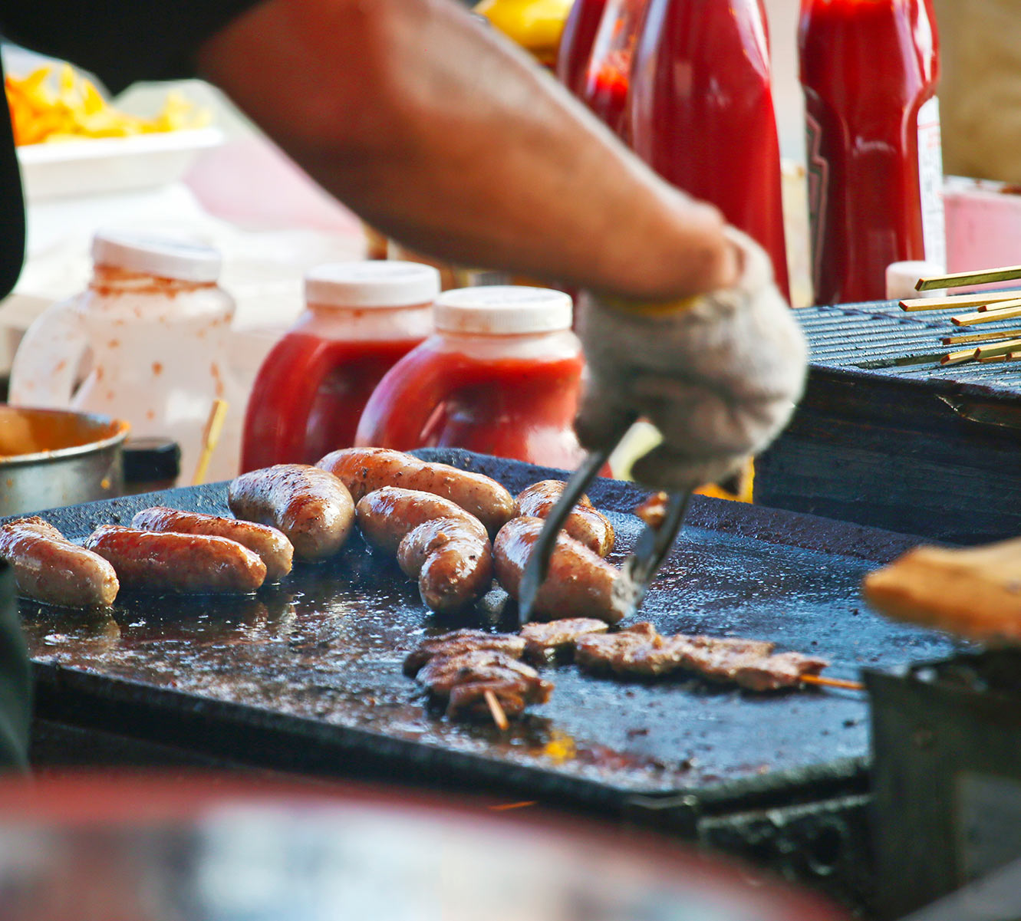
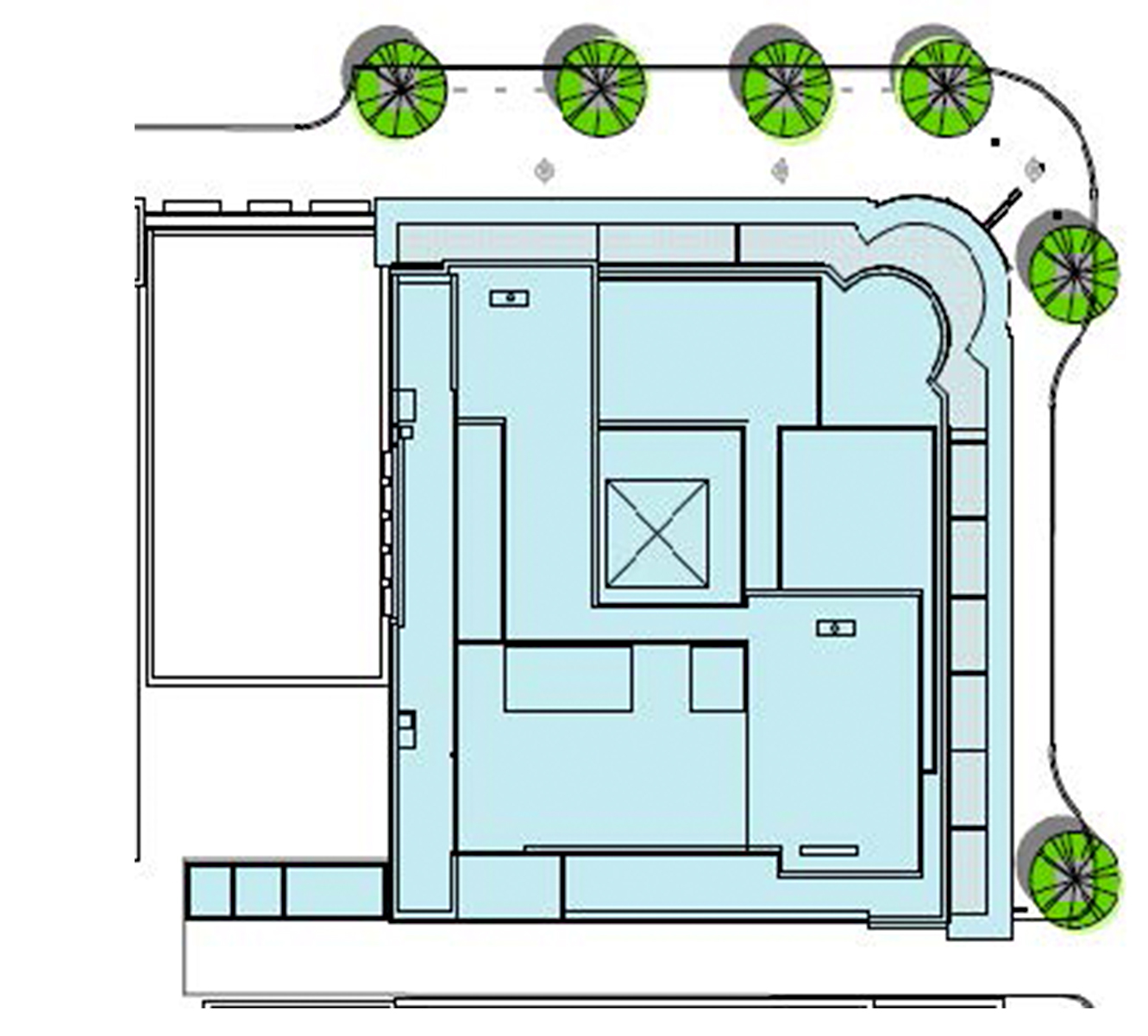
Street Alley
street ally
The Main Street Alley Way will be dedicated for public use, including an art walk featuring local artists, local vendor carts and movie nights. The area can be designed with planters and seating areas for public use, providing a respite to duck away from the hustle and bustle of downtown.
Light Well
light well
A light well in the center of the building, from the roof top to the second floor, will radiate natural light through each floor. A stained‐glass dome will cap the meeting and event space on the ground level, providing that space with color-filtered light while serving as a visually striking center piece from the floors above.
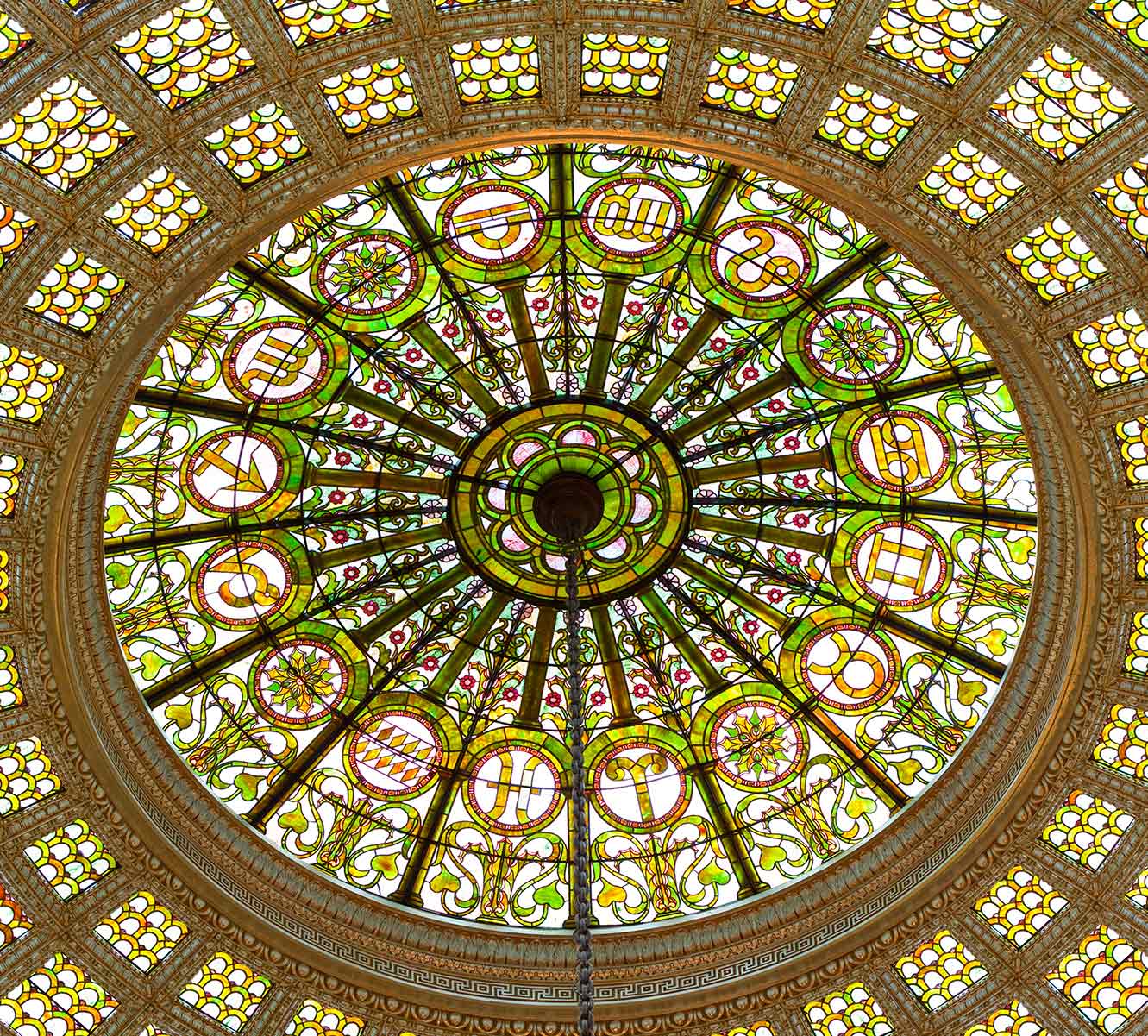
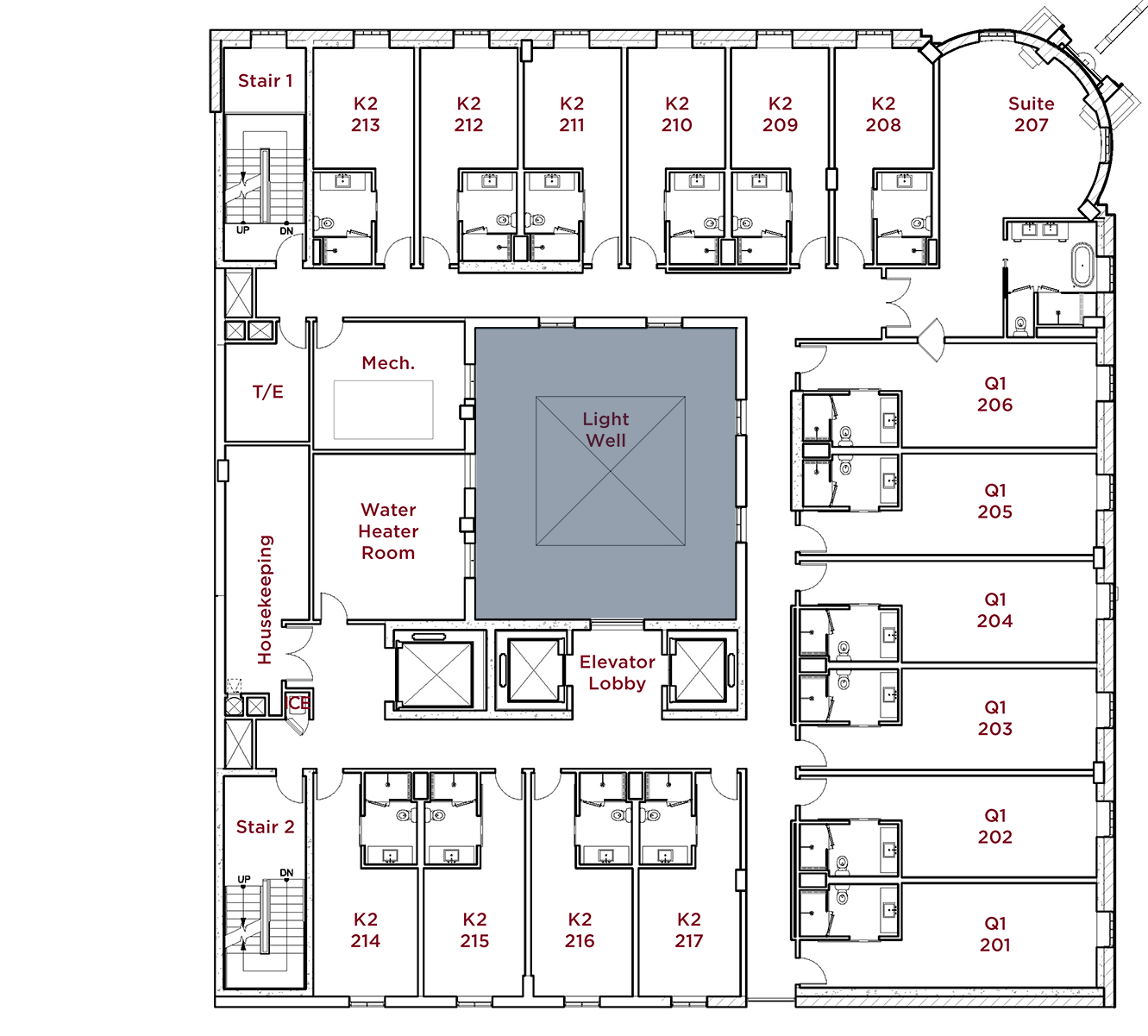
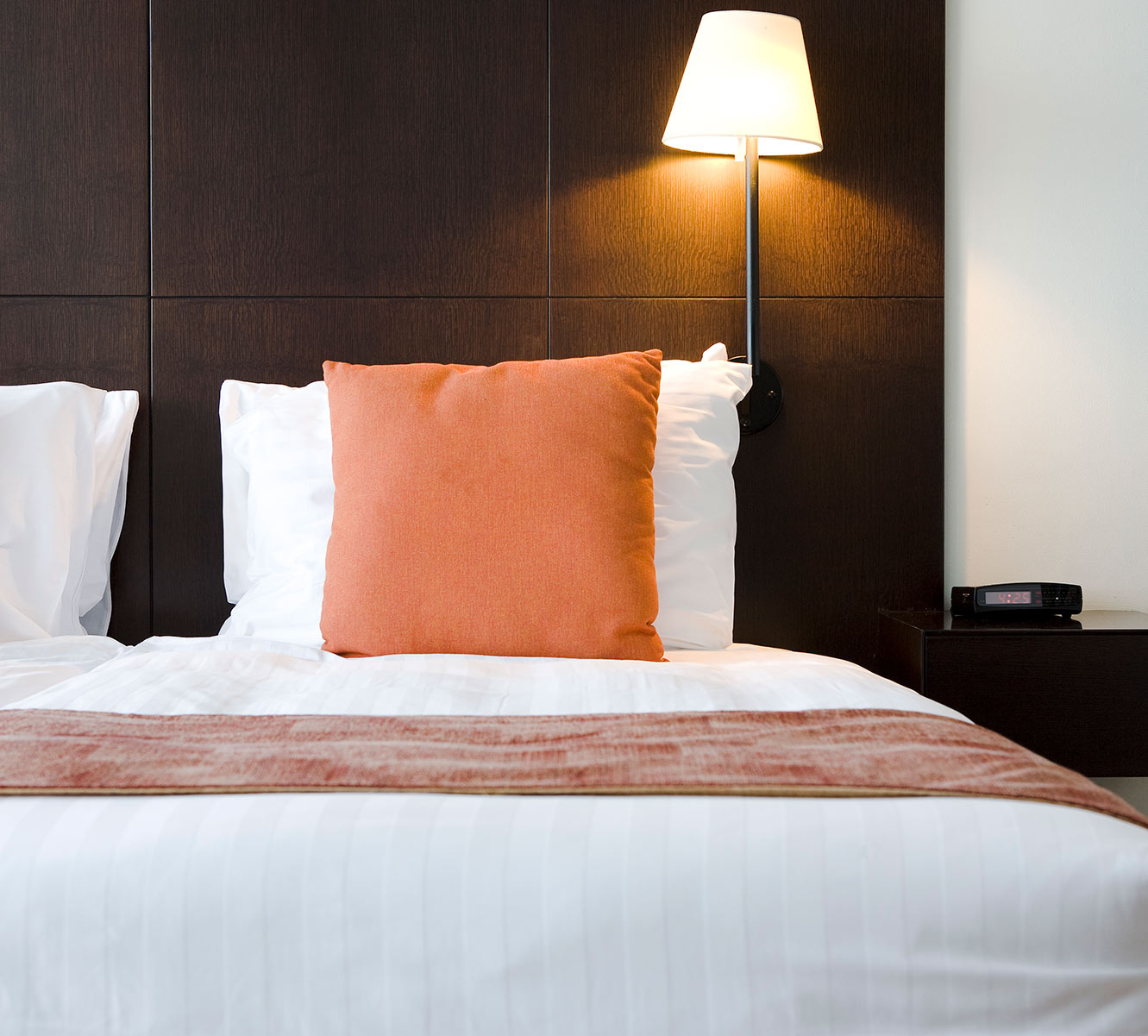
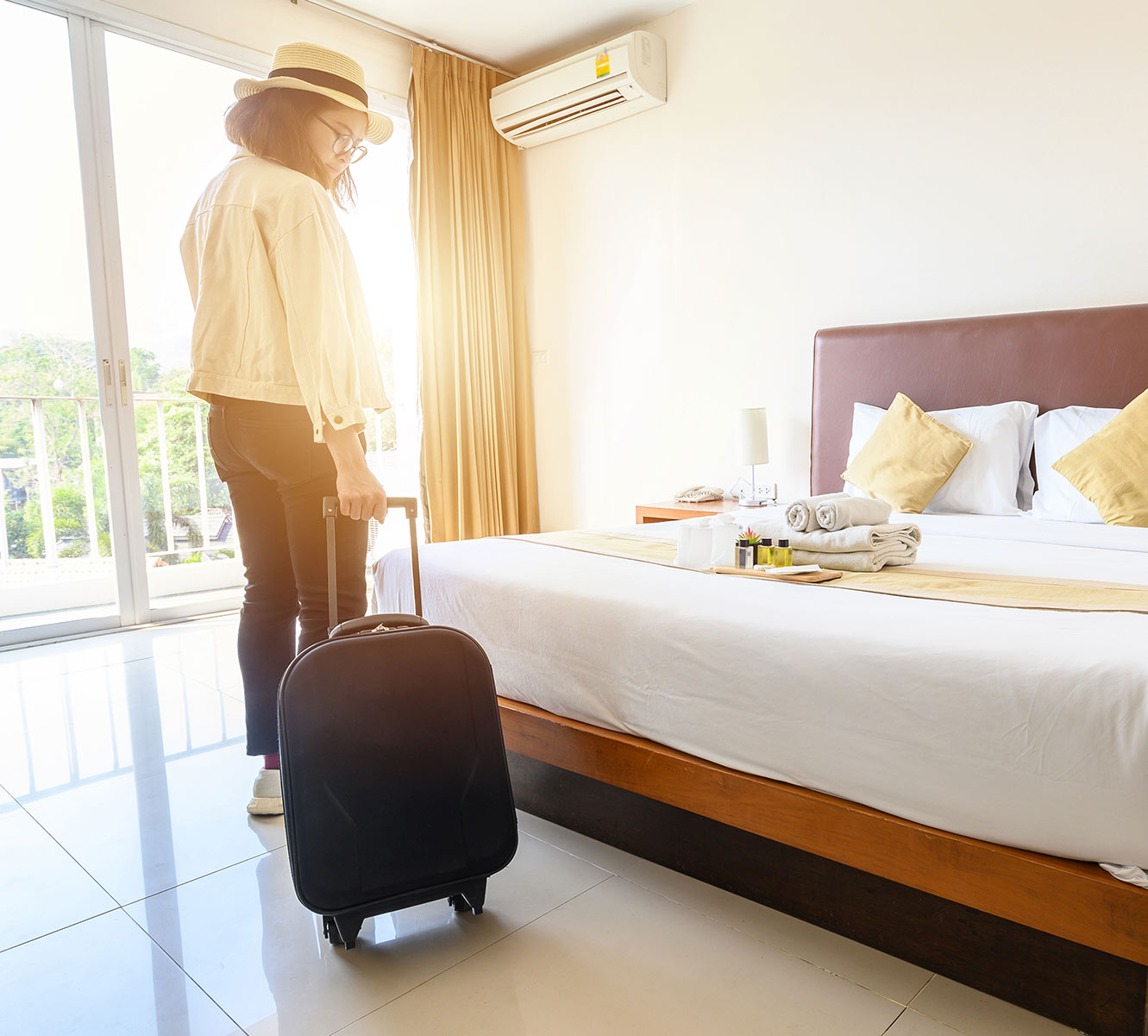
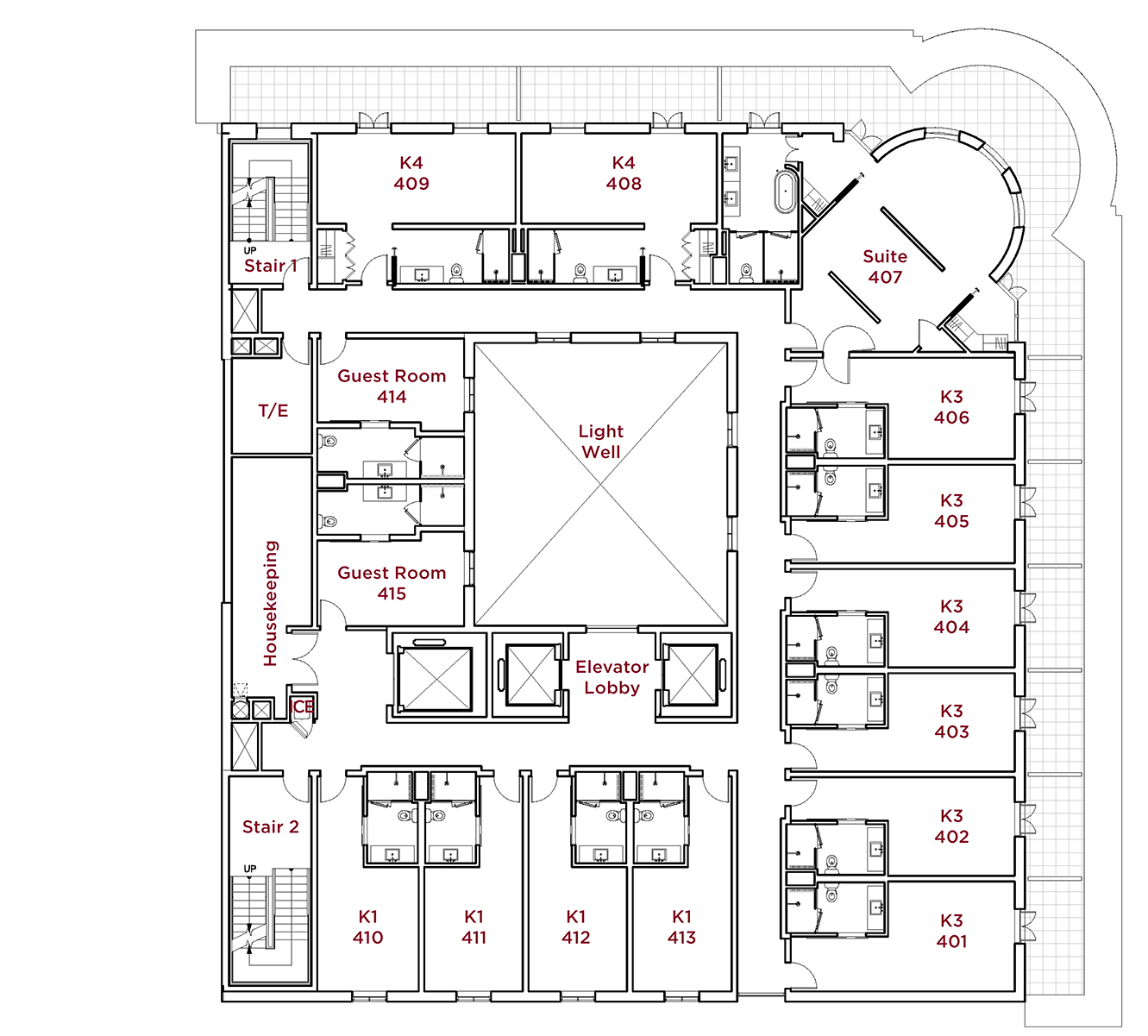
Guest Rooms
guest rooms
Hotel Sequoia will offer guest rooms ranging in size from 300 to 408 square feet, designed with refined luxury and stylish comfort – a personal retreat for guests featuring amenities from local craftsman and artisans. Guest rooms will also showcase expansive views of Main Street and Broadway.
Rooftop
rooftop
Rooftop Bar
The rooftop bar will include a full bar and lounge with a small kitchen. The space will be designed with pocket doors to create an outdoor feel. The convertible design of the roof area will allow for a variety of configurations and uses.
Terrace
With sweeping views of downtown, the terrace will feature fire pits, heat lamps and lounge seating, serviced by cocktail servers and a curated bar menu.

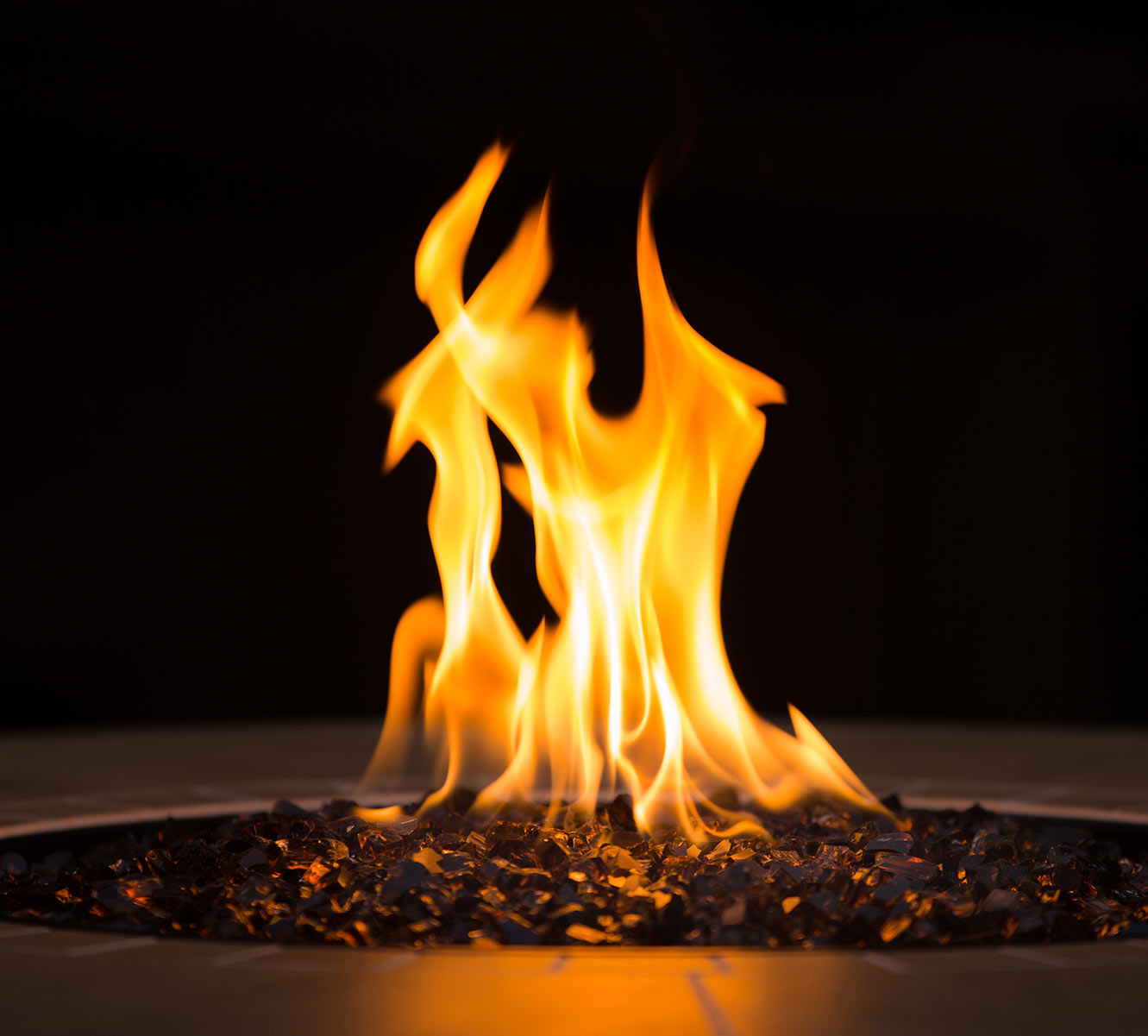
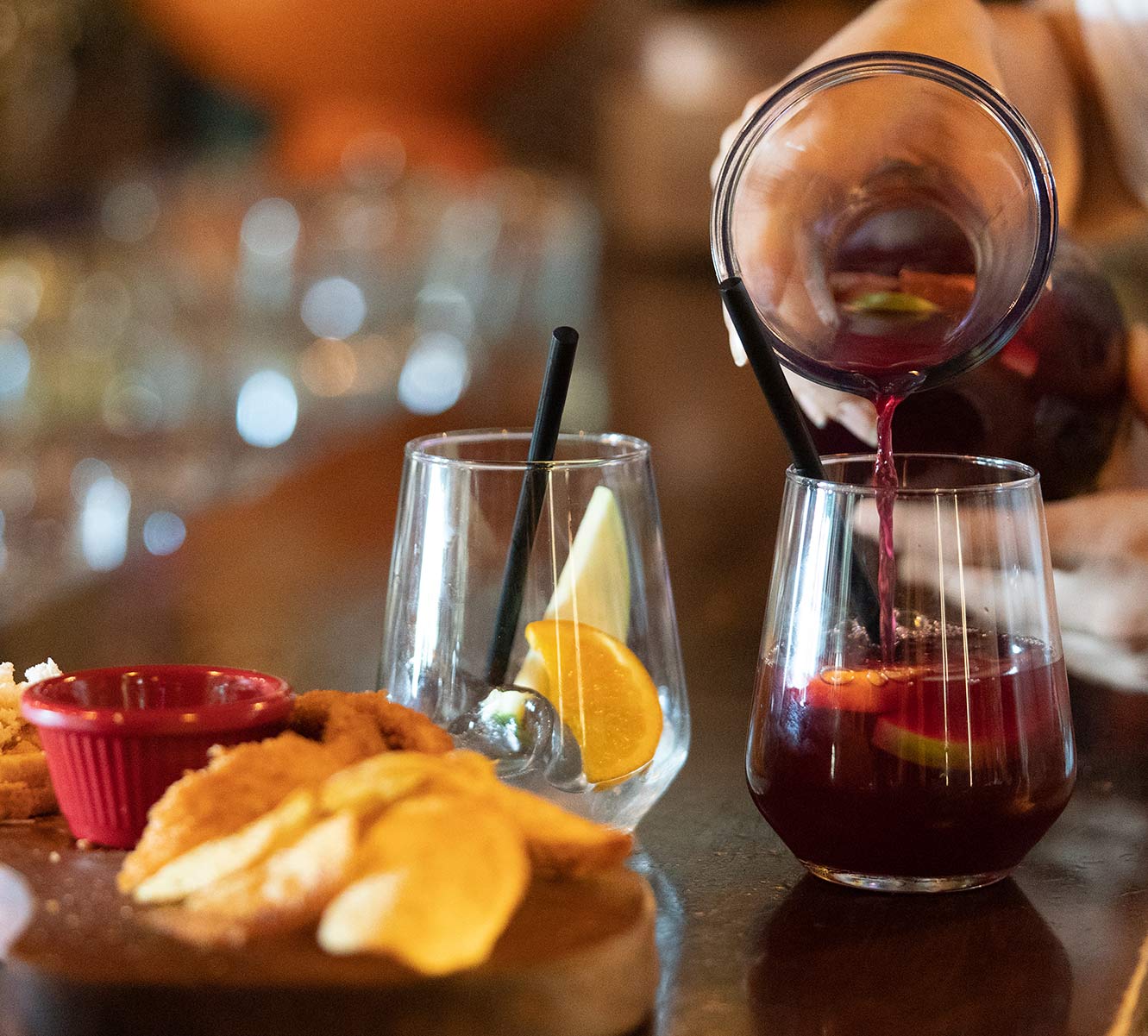
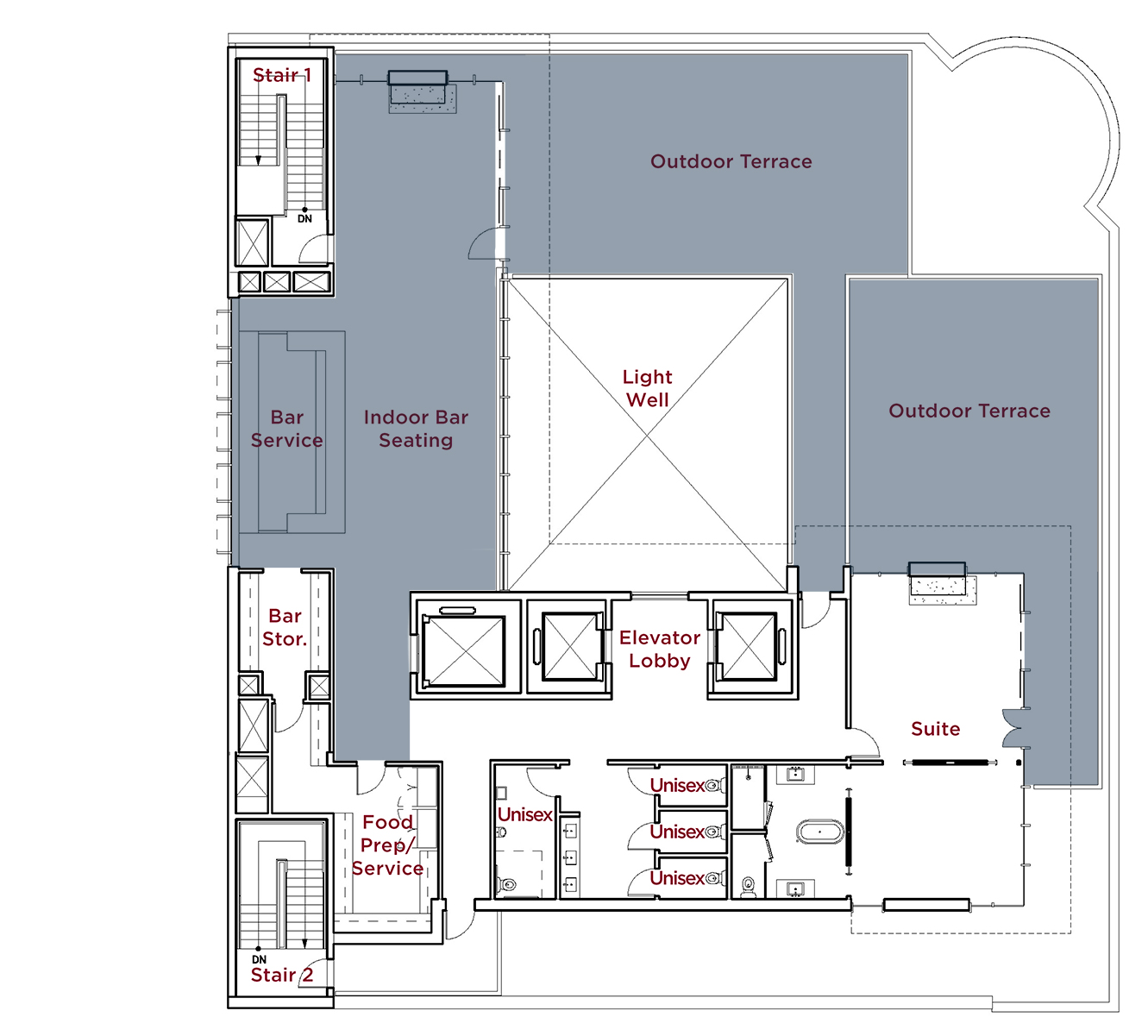
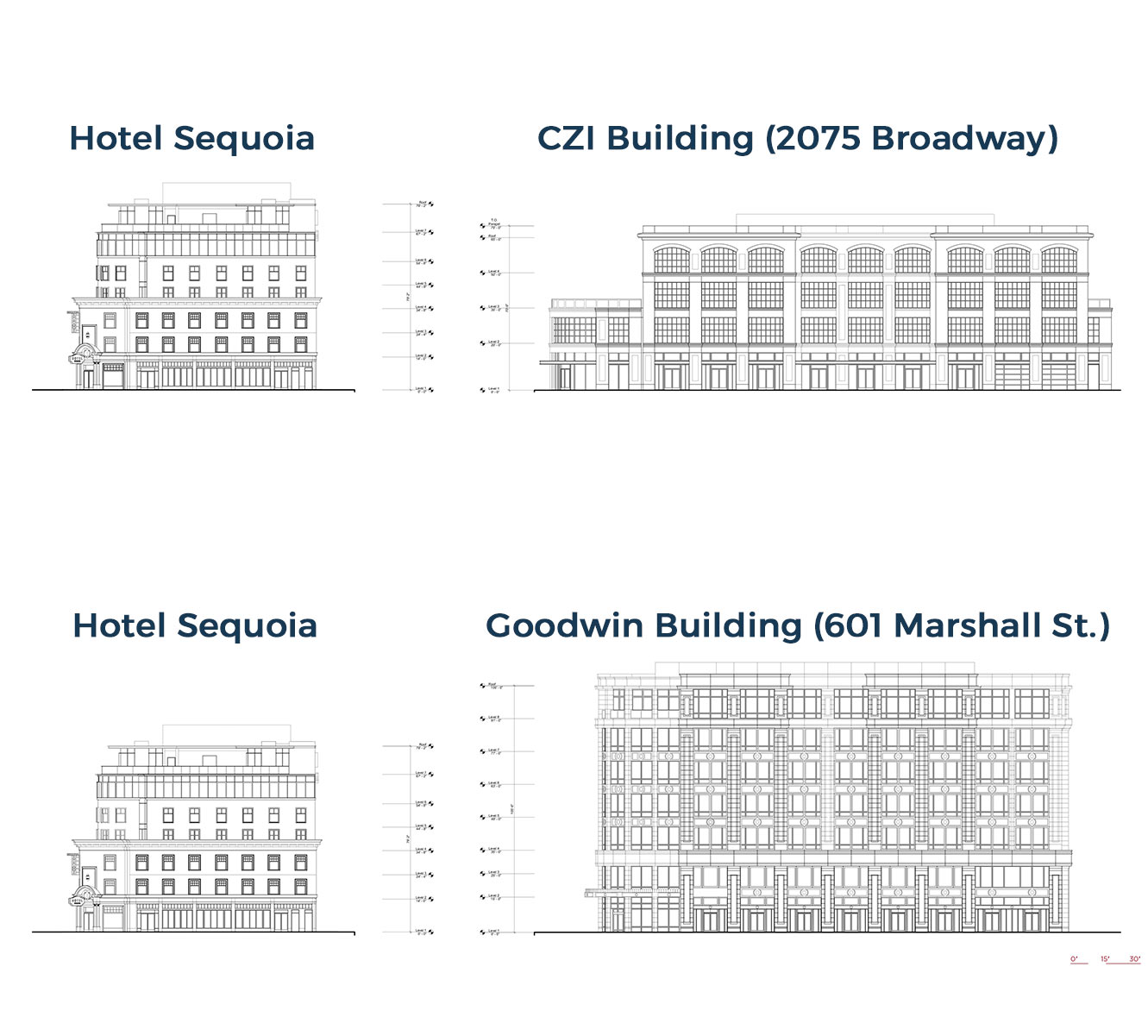
Scale
scale
Redwood City Planning Process
Please visit Development Projects | City of Redwood City to find up-to-date information on the Hotel Sequoia project including: description, status, details, map, and documents.

